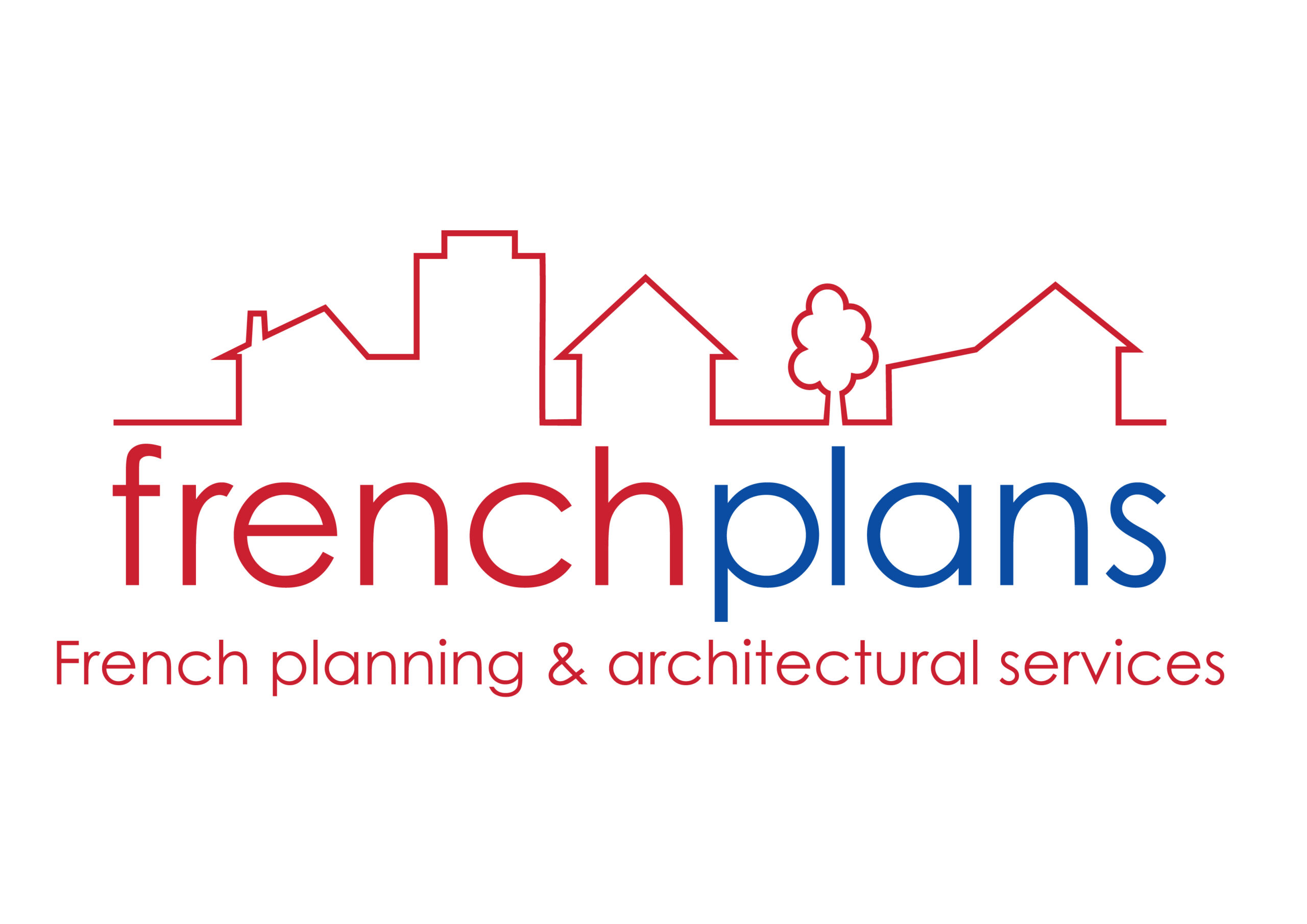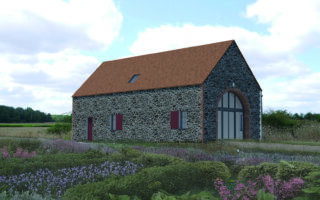FAQ: Understanding French Planning Principles
Expert FAQs


A guide to the basics of planning from French Plans
Many people misunderstand the planning process in France. In our experience, mis-information can cause problems for everyone, so we regard it as part of our job to ensure that clients have a good grasp of key planning principles. This allows their project to be dealt with quickly & efficiently.
Because the subject is complicated, because planning controls are constantly evolving, and because individual projects give rise to different situations and requirements, the information below is intended only as a guide. However, it will give clients a general understanding of the system.
In our FAQs you will find the main points that should help you comprehend the process.

What is a ‘Certificat d’Urbanisme‘ (CU)?
Except in specific cases, before any building can be placed on a piece of land it must have a ‘Certificat d’Urbanisme‘. This equates roughly to what is called ‘Outline Planning Permission’ in the UK. An application for this can be made at any time, for any land.
However, if the land is not within specified building development areas, the chances of success may be limited. If you are buying an existing property, where appropriate the Notaire will ensure it has a CU. If not, then the property cannot automatically be used as a habitation. For example, if you buy land with a barn, you may need to apply for a CU to convert the barn to living space.
What is a ‘Permis de Construire‘ (PC)?
We use this term in a general sense because there are a number of different individual applications contained within its format. Assuming you have a CU on land or a property, if you wish to change its use or construct a building, an extension, or perhaps demolish an existing building, install a swimming pool, etc., then you will need to apply for a ‘Permis de Construire‘ of one type or another.
The granting of this permit will allow you, in principle, to proceed with your project – subject to certain conditions that will be expressed at the time you receive the approval documents.
In most cases it takes between two and three months from the date of submission of the application until an answer is given. In certain cases it can take up to six months.
The authorities have specific time limits in which to request additional information or documents, or to refuse permission. If they do not do so within the relevant period, you will normally have automatic permission to proceed.
For example, if you want to convert an attic space into living accommodation, the authorities usually have two months in which to request other documents, or to refuse the application. If they do not, your permission is granted by default, although there are certain procedures to follow before you can begin work.
If, however, they request information half way through this period, then they have a further two months after you have supplied them with the requested items before automatic permission applies.
What is a ‘Déclaration Préalable‘ (DP)?
Where a project involves only minor changes – like a new door opening or the fitting of Velux windows – then the application is usually dealt with by a ‘Déclaration Préalable‘ (beware though, because if your intention is to fit Velux windows in order to convert an attic into bedrooms, then you may need a ‘Permis de construire‘).
With this type of application, the time limit before automatic approval applies is usually only one month, but the same applies here as regards additional information requested by the authorities – the clock only counts down once all the documentation is received.
What roles do Architects play?
In France, a registered French architect is required to submit any planning application, except in certain specific, clearly defined cases. For simplicity, we will only mention the most relevant one here.
If the net floor area (as defined by specific conditions) of your existing property, or the total area after any extension, is below 150 sq m, then an architect is not required. This area includes basements and attics that can be converted (again as defined by specific conditions) for use as accommodation, even if you do not intend to use them in this way. We can give specific advice on this at the time of our initial discussion.

Please feel free to contact us to discuss your project.
You can email or telephone using the details below, or complete and return the online enquiry form giving as much detail as possible.
Please include the full address of the property and the cadastral reference number(s) which will allow us to carry out some initial background checks into the local planning regulations for your property.
Upon receipt of the form, we will contact you to discuss your needs using your preferred method of contact (telephone, email, etc.).
Get in touch
+33 (0)6 75 05 36 86
Address: French Plans, 20 Place du Centre, 22340 LOCARN, France

Share to: Facebook Twitter LinkedIn Email
More in FAQ, Planning, renovation, Zone
By French Plans
Leave a reply
Your email address will not be published. Required fields are marked *



