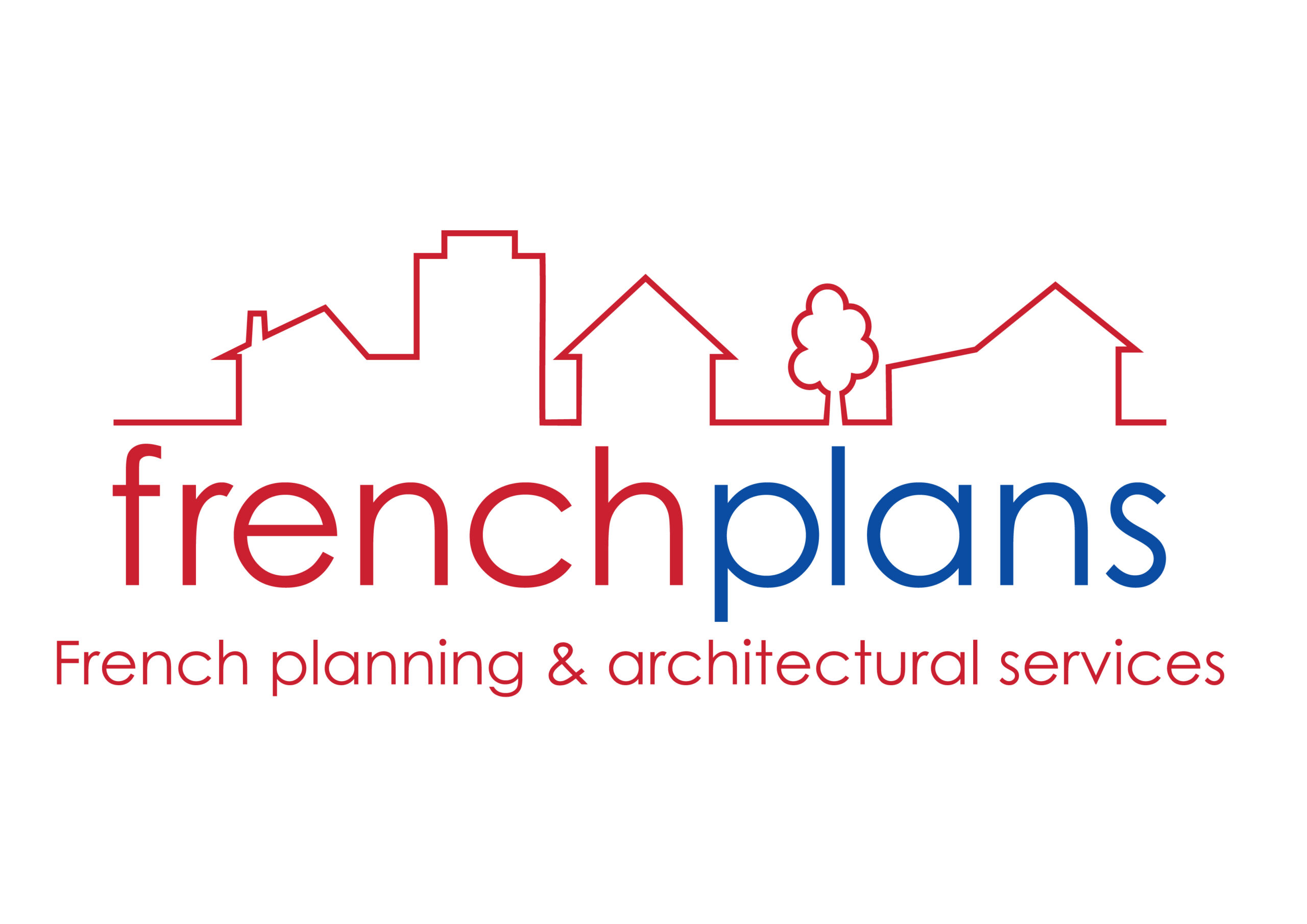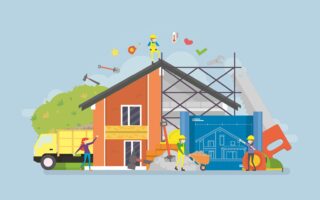Commercial Premises in France: Planning, Fire, & Disability Access Regulations
Essential Reading


Obtaining planning permissions in France for commercial premises – i.e. buildings that are open to the public – is dependent on gaining approval not just for physical modifications to a property, but also on ensuring the safety of anyone attending such premises. As a consequence, fire safety and disabled access regulations come into play, making the process more complicated than a straightforward planning application. Here’s what you need to know.
What Are The Regulations In France For Commercial Buildings?
As a general rule, any premises or building that is open to the public – “Etablissements Recevant du Public”(usually abbreviated to “ERP”) – needs to conform to specific ‘ERP regulations’ relating to handicapped access and fire prevention. The list of premises or buildings affected includes shops, shopping centres, theatres, cinemas, hospitals, schools & universities, hotels, restaurants, bars, campsites, fishing lakes, etc. Interestingly, temporary structures like marquees are also included in the regulations.
In accordance with European directives, with effect from 1st January 2015, both new and existingestablishments must meet these requirements. However, as is the case for most countries in Europe, France struggled to meet this deadline, and many existing ERP’s were not made ready in time. As a consequence, some buildings have been granted permanent exemptions or extensions to undertake works over a period of years.
Categories of Commercial Building or “ERP”
All buildings open to the public or ‘ERP’ are categorised according to their purpose (activity) and their capacity (number of people). The purpose of a building is determined by the authorities, selected from a list of around 30 different types of establishment, each referred to by a letter. For example, shops are listed as ‘M’, bars and restaurants by the letter ‘N’, hotels and B & B’s by the letter ‘O’, and so on. There are special categories for things like “floating buildings” (boats or ships to you and me!), open-air structures, covered car parks, etc.
The capacity of a building falls into one of five categories, as follows:
More than 1500 people: Category 1
701 – 1500 people: Category 2
301 – 700 people: Category 3
Less than 300 people: Category 4 (unless the building falls into category 5)
Buildings with a capacity lower than certain levels (dependent on the type of activity offered): Category 5.
The definition of capacity (number of people) for categories 1 – 4 includes all staff or personnel in addition to members of the public, but for category 5, only the number of members of the public are taken into account.
Does Your French Business Need to Follow ERP regulations?
Many foreign buyers dream of opening (or taking over) a bar, restaurant, hotel, B & B, or gîte complex, and it is important to understand the implications of current regulations as they can have a significant effect on the costs of renovations. It may also affect whether or not a building can be used for the purpose, especially in the case of older buildings, where structural constraints may make it impossible to meet regulations.
Let’s take a look at some of the most popular commercial properties.
Hotels, B & B’s, Gîtes And Other Buildings Offering Accommodation
As a general rule, the ERP regulatory framework only applies to buildings with more than six rooms to let and a capacity for more than 15 guests. Smaller establishments typically do not need to follow regulations, although it is important to double-check the regulations regarding your specific building and business type. There may be instances where, for example, ERP regulations do not apply, but a certain level of handicapped access is required.
Establishments that are subject to the ERP regulations will require separate fire & disabled dossiers to be prepared as part of a planning application (see below).
Shops, Bars And Restaurants
It is unlikely that any shop, bar or restaurant could be financially successful with a capacity of fewer than 15 people, so all of these are likely to require ERP conformity.
Campsites & Fishing Lakes
The requirements for these will depend on the use of any building on site – for example, shower blocks, restaurant areas, etc. Open spaces usually do not require any specific adherence to ERP regulations, though dedicated parking spaces (with appropriate dimensions, signs, etc.) for disabled visitors may be necessary.
ERP Regulations in France
So what, in practical terms, does it mean to conform to these ERP regulations? There are two main elements to consider – fire safety and disabled access.
Fire safety
ERP regulations have several core objectives as regards the fire safety of a building that is open to the public, notably: limiting the risk of a fire; alerting the public in the event of a fire; evacuating people without panic; and alerting the fire brigade and facilitating their intervention. There is an obligation on the part of all owners and operators of such establishments to follow the guidelines, not only at the time of construction or renovation, but on an ongoing basis.
The main requirements are as follows:
- At least one façade of the building must permit the rapid and easy evacuation of all people from the building, plus allow access for the emergency services to enter the building and fight the fire.
- The materials used in the construction or renovation of a building must respect certain regulatory characteristics – notably as regards their fire-retardant qualities:
- This usually means that walls, floors and ceilings have a minimum of a one-hour fire rating, and internal doors must have a minimum of a half-hour rating.
- In certain cases, external emergency exit doors will be required (usually where the capacity is greater than 50 people), and must open in an outward direction.
- Exit doors need to be of a minimum width (usually at least 90cm), and more than one may be required, depending on the capacity of the building.
- A manually or mechanically operated ventilation/extraction system may be required
- Specific regulations exist for commercial kitchens, particularly as regards the need for an emergency cut-off valve for closing the supply of gas, extraction of fumes, cleaning of grease traps in extraction systems, etc. Conduits for the evacuation of fumes must be fire-resistant, usually with a minimum rating of 15 minutes.
- Boiler rooms or other spaces dedicated to heating systems must have a minimum one-hour fire rating and must not be accessible to the public.
- Emergency lighting may be required, dependent upon the capacity of the building.
- The electrical installation must conform to specific requirements for the type of building and the activity undertaken.
- Fire extinguishers will be required dependent on the type of activity undertaken and the capacity.
Disabled Access
In addition to fire regulations, there are also specific objectives and a general obligation to allow all staff and members of the public equal access to work in or enter ERP establishments, and where required, the use of facilities adapted to serve any special needs to ensure the health and safety of all. This includes those with physical disabilities – wheelchair users and those with other reduced mobility, impaired sight or hearing, as well as those with impaired or limited mental function.
Any area that is open to a member of the public must be open to all, including, for example, car parking areas, lifts, etc. The underlying aim is that everyone is treated equally and that no one feels excluded from public buildings, or indeed from areas of society that are open to others.
The main requirements are as follows:
- Access and provision of adapted services for all those of reduced mobility
- Where necessary, access ramps for wheelchairs (specific regulations exist for the gradient and dimensions of ramps).
- Clear signs at a variety of heights to allow those in wheelchairs or the visually impaired to easily read instructions or directions.
- Access to reduced height reception desks for those in wheelchairs.
- Adapted WC’s and bathrooms with a minimum turning space of 1.5m and easily accessible basins, taps, etc.
- Adapted bedrooms where relevant, with minimum dimensions for turning spaces for wheelchair users.
- Adapted kitchens.
- Dedicated parking spaces for the disabled.
Submitting A Planning Application For A Commercial Building in France
Any planning application in France involving an ERP or commercial building is subject to special consideration. The main application is known as a ‘demande d’autorisation de construire, d’aménager ou de modifier un établissement recevant du public’ (application for authorisation to build, renovate or modify a building open to the public), and this must be accompanied by a ‘dossier spécifique permettant de vérifier la conformité des établissements recevant du public aux règles d’accessibilité et de sécurité contre l’incendie et la panique’ (dossier allowing the authorities to verify the conformity of buildings open to the public as regards accessibility and fire safety).
Applications for commercial projects can only be prepared and submitted by a French-registered architect. This is mostly to ensure the complex planning requirements for such properties are taken into account from the outset, and to avoid lengthy complications where the person applying for permission is insufficiently knowledgeable or experienced enough to present the planning dossier correctly.
Submissions will be dealt with by the relevant local authority, notably the departmental commissions for safety and accessibility.
In the first instance, all applications must be delivered to the local Mairie, after which it will be passed to the various commissions for consideration and approval or modification.
Building or Renovating Your French Property?
Whether you’re building an extension, renovating an old farmhouse, or designing a new build property, FrenchEntrée is here to help! Check out our Essential Reading articles for everything you need to know about planning permissions, building regulations, and renovation projects. Or, for professional help, advice and assistance at all stages of your building or renovation project, get in touch with our partners at French Plans.
Article by Arthur Cutler at French Plans.

Share to: Facebook Twitter LinkedIn Email



